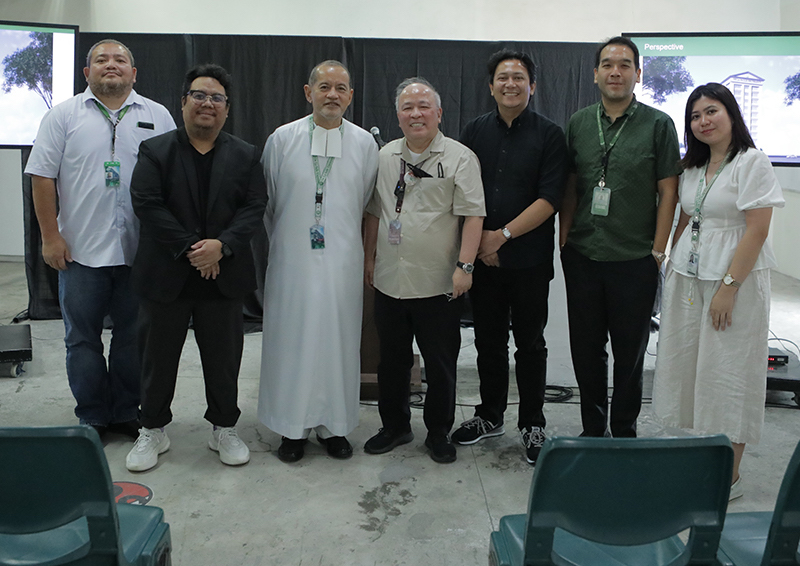The De La Salle University (DLSU) Manila challenged young artists from the De La Salle-College of Saint Benilde (DLS-CSB) to create innovative concepts and proposals for the Mutien Marie Hall Design Competition.

The renowned Taft-based university tapped the emerging talents of the Architecture and Interior Design Programs from the Benilde School of Environment and Design (SED) for the Ground Floor and Hallway of the newly-constructed Mutien Marie Building.
Forty pairs were tasked to create floor and site development plans, perspectives, and color scheme for the structure’s amenities such as gateway, common places to study and rest, and commercial booths.
Only 10 projects will be shortlisted by the roster of administrators and mentors from the DLSU Campus Development Office and Benilde SED.
Three teams will advance to the finals to showcase their creations to the jurors.
The entries will be screened based on effective solutions, functionality, sustainability, aesthetics, visual impact, and delivery and presence during the presentation.
Themed LaSallian design for LaSallian, the tourney served as one of the numerous collaborations which continue to uphold the united spirit of the La Salle institutions in the country. The winning piece will be used for the actual implementation phase in 2026.
Benilde Architecture Program Chairperson Ar. Ven Lawrence Quizon shared that this initiative serves as a good platform for the students to apply their knowledge and skills to an actual professional exercise.
“This will help them to redefine their design process since it is a collaborative work,” he furthered. “It will also widen their network and provide them more portfolio opportunities.”
Located in the DLSU Manila campus, the Mutien Marie Building was named after St. Mutien Marie, known for bringing music and arts closer to the learners. The 10-story structure houses several facilities, to include classrooms, study areas, and performance spaces.







